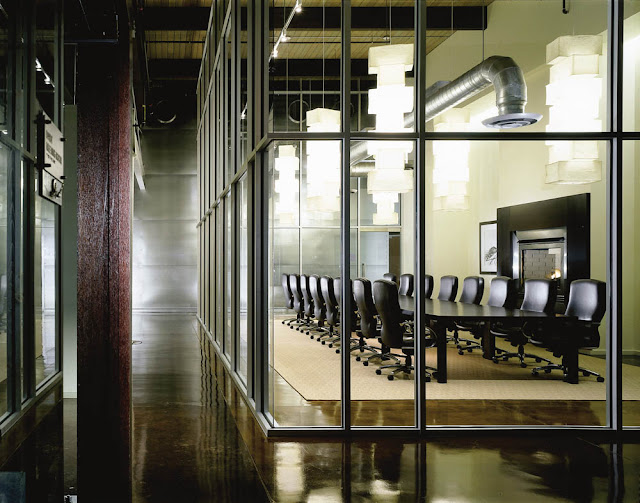Open Ceilings Vs. Drop Ceilings in the Workplace
Open ceilings have become increasingly popular in office
design over the past decade or so. The taste for deconstructed,
industrial spaces doesn’t seem to be going anywhere, and open ceilings are an
integral part of that aesthetic. However, before you decide on an open ceiling
look for your office, you should consider its pros and cons versus those of
drop ceilings. Take a look at these points as you weigh your options:
- Cost
The general perception is that open ceilings must be
cheaper, since they eliminate the need for any additional materials such as
ceiling boards and joists, and the labor required to install them. This is only
partially true. While it may be true that the initial cost of an open ceiling
is somewhat cheaper – about 25 % – you may often find that, once you strip away
the old ceiling boards or tiles, there is far more work and hidden problems
underneath than you initially anticipated. One of the main features of open
ceilings is the exposed ducts and wiring. If you are working with an existing
building that has not been built with open ceilings in mind, you may very well
find that the pipes and wiring are an absolute eyesore. You will then need to
fix, replace and dress them up, doing a lot of work and construction to make
your ceiling look casually deconstructed. That will cost more time and money.
- Aesthetics
As mentioned above, the deconstructed look of an open
ceiling is not always as simple as it appears. That ‘deconstructed’ look needs
to be ‘constructed’. With a closed ceiling, at least you know what you’re
getting: a neat grid of tiles which may look cold and clinical but, at least,
they are presentable.
If you are willing to take on the cost of open ceilings,
then you need to consider whether it will really suit the culture and purpose
of your business. You may find that a tidy drop ceiling suits you better. Don’t
just follow the trends, go with what works for you.
Think carefully about the image you want to present to your
external stakeholders too, especially in reception areas and meeting rooms.
When planning a conference room with open ceilings, for example, consider your
furniture options, and what would work best in that communal, often
public-facing space.
- Sound
The tiles used in suspended ceilings are designed to absorb
ambient sound and keep noise levels down in your office space. With an open
ceiling, you lose that acoustic protection. Ambient noise comes through easily,
which means that people then have to raise their voices to be heard. This could
disrupt your work. It’s a problem that you can get around with adequate
planning and a good structural designer. But, you need to take the higher costs
into account.
We have all the great new
office design ideas you need. Contact us for help in
designing a beautiful and cost-effective office space.
Original content posted on https://www.befurniture.com/open-ceilings-vs-drop-ceilings-in-the-workplace/



Comments
Post a Comment