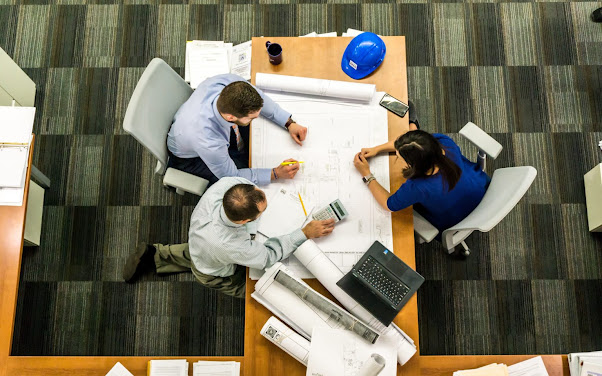5 Things to Know Before Doing an Office Buildout
Are you ready to design an office space that meets all of
your business needs? If you suspect that this is a complicated process, well
you’re right. As a long-time consultant and contractor for many office
environments over the last 20 years, the team at BE has some good advice for
company leaders who may be charged with this kind of project. Below are a few
essential things you must consider before you start the office buildout
process. These essential strategies will help this process go as smoothly
as possible, while also saving time and unplanned expenses.
#1 – Determine Your Budget and Timeline
Start by developing answers to two of the most fundamental
questions – how much are you willing to pay, and when would you like to move
in. These questions will shape almost every aspect of your office buildout moving forward, from whether you are
looking for a new site or not, to the size of the space and the kind of
furnishings you want.
If you are leasing space, it is important to speak to the
landlord to negotiate the lease and see if they are to cover certain upgrades
or not. If so, ensure you are compliant with the rules set in place for
improvement projects, and discuss what will be considered as the property of
the business.
#2 – Figure Out Your Spatial Needs
How much space do you really need? To answer this question,
you need to determine what your office will be used for. This has changed
significantly due to the on-going health crisis, where employers have had to
adapt to remote working conditions.
As a result, it is now more important than ever to determine
the use of your space. Will you need to accommodate a higher volume of people
because they are essential workers that need a bigger space to ensure social
distancing and meet capacity restrictions? Will you keep most of your employees
working flexibly from home but need a smaller space for limited face-to-face
collaborative meetings and brainstorming sessions? One good rule of thumb to
use in the new normal? Plan for about 50 square feet per employee. While there
are many factors that contribute here, this is a good starting point that also
includes factors for bathrooms, hallways, teaming areas, and such. If you have
less than 10 employees you can potentially use smaller numbers, contact the
team at BE Builds for more detailed information on office buildout guidelines.
#3 – Look at Ways to Save Money and Other Resources
Utility costs are a significant monthly expenditure, but
with a considered approach to your office design, you can reduce these costs
and access long-term savings. Saving electricity, water and other resources can
be expensive if you are looking at solar installations or high-efficiency HVAC
units, but there are plenty of budget-friendly ideas too. For example, using
glass dividers to enclose different sections of the office space allows you to
create private, naturally-lit areas that reduce reliance on fluorescent
lighting. Similarly, installing LED lighting creates significant savings
compared to halogen or fluorescent lighting. Installing a smart thermostat can
help maximize savings from heating and cooling, while also making the office a
more comfortable space.
#4 – Incorporate Strong Hygiene and Wellness Protocols
into the Planning Process
A healthy office is a productive office! In recent years,
businesses have started realizing the benefits of prioritizing wellness in
the workplace1,
from increased productivity and engagement to reduced absenteeism.
There are numerous ways to incorporate wellness concepts
into your office space, including the use of ergonomic chairs and desks,
maximizing natural lighting, introducing plants and outdoor spaces, strategic
furniture placement for social distancing, air purification, sanitizing
stations, and much more.
#5 – Consider The Future of Your Business
The question of, “Where do you see yourself in 5 years?”
isn’t always an easy one to answer, especially in today’s business environment.
The ongoing health crisis has affected and accelerated dramatic changes in all
industries and workplaces, forcing businesses to adapt and become agile in a
high-pressure environment. This has created changes in how we work, where we
work, and even what we offer in terms of products and services.
As a result, work and office spaces need to reflect these
changes. They need to align with long-term goals, be flexible in the short
term, and help support productivity and engagement to play a strong role in the
success of your business during and after COVID-19.
Contact BE Builds for Expert Advice on your Office
Buildout in New Jersey
At BE Builds, we’re looking at designing and creating the
offices of the future. Spaces that are uniquely suited to your business, as
well as the external environment in which it operates. Backed by decades of
experience in office fit-outs and office construction services, we’re ready to
make your new office space a reality. Visit us today at https://bebuilds.com/
https://www.entrepreneur.com/article/347207
Originally posted at https://bebuilds.com/things-to-know-before-doing-an-office-buildout/



Comments
Post a Comment