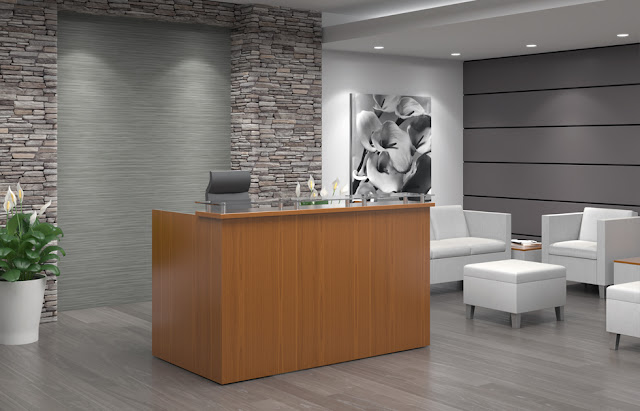Inside the 50 Feet Design Concept
It’s a well-known fact that office design and layout have a
measurable effect on productivity, and that it has to be customized to meet the
requirements of organizations on an individual basis in order to be successful.
What works for Google isn’t likely to work for a corporate law firm or a call
center. However, there’s plenty of inspiration that can be taken from
innovative office design concepts – like the 50 feet design concept.
Influencing Productivity Through a Single Concept
This design concept is driven by a single notion – access to
resources. The idea is that factors like wellness, efficiency, agility and
collaboration can all be enhanced and prioritized by ensuring that all critical
office resources (everything from the copier to team members) are located
within 50 feet of the individuals who require them. A good way to visualize
this is a honeycomb-shaped floorplan – self-sufficient clusters that, when
brought together, form an entire community.
50 Feet – Proximity that Fosters Interaction and
Engagement
While it’s true that we have more ways to communicate than
ever before and that technology like Slack makes workplace communication more
streamlined and efficient, the reality is that face-to-face communication is
still the most valuable tool in fostering loyalty, engagement, and a productive
workplace culture.
The 50-foot design concept is about using spatial
organization to encourage teams to engage and share ideas, making communication
more effortless between team members. This is further enhanced through
transition spaces between team groupings – spaces that are undesignated but
designed for casual meetings and exchanges.
Your reception area is no exception to this design, as it
forms a critical hub for everything from client and vendor interactions,
deliveries, and administrative tasks. By placing creative, social, and physical
work resources within an optimal proximity, flow is enhanced, inefficiencies
and traffic are reduced, and stress is lowered.
Modern Reception Desks that Enhance Your Workspace
At BE Furniture, we assist our clients in achieving an
optimal workspace for their business. Whether you are looking to remodel your
current reception area completely or replace your furniture with modern
reception desks, our experienced team can handle it all.
For more information about our design services for office
reception areas, which includes glass partition wall units, desks furniture and
more, please contact us today or visit our website at https://www.befurniture.com/



Comments
Post a Comment