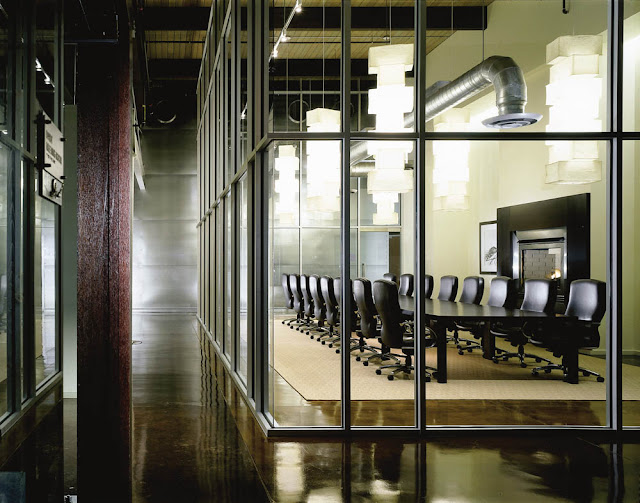Boardroom Furniture: How to Measure for Functionality and Fit

Setting up your company boardroom is about more than just selecting impressive furniture; you need to consider the space itself too if you want it to be fully functional. Here are some tips from our design team. Walkways: Entry paths need to be a certain width to ensure comfort for people sitting at a boardroom table as well as those moving past them. This means ensuring that there is an unobstructed walkway of 36 inches at a minimum between the table and wall. Where there is seating, this should be extended to 42 inches to ensure that people can be comfortably seated while still allowing others to move past. Table shape and size: Your boardroom table is the focus of this space, so it’s essential that it is the right proportion and shape for the space. Too big and everyone will be cramped, too small and there won’t be enough space to seat everyone. The shape influences how many people can be seated at the table at one time. Rectangular, boat or square tables prov...

